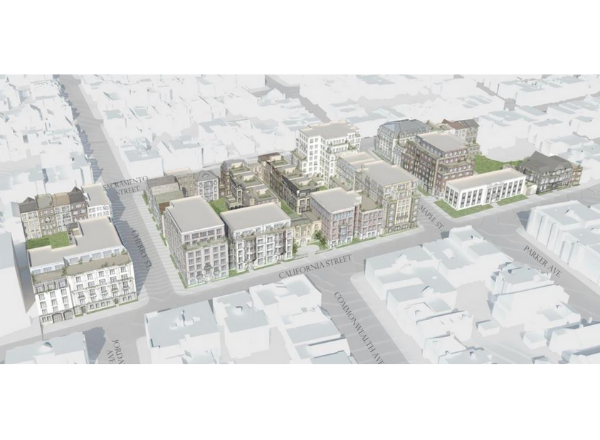News & Awards.
including honors for “Best Mixed Use,”
“Best Office,” and “Best Historic Rehabilitation”.

The San Francisco Planning Commission on Thursday unanimously approved the redevelopment of the five-acre California Pacific Medical Center campus at 3700 California St. into 31 residential buildings with 273 units.
Developers TMG Partners and Grosvenor Americas have described the project as targeting families, with over 70% of its units offering two bedrooms or larger, and neighborhood groups have expressed support for the project.
Five of the hospital's six existing buildings and a two-level parking garage will be razed to make way for the project.
TMG's Matt Field estimated it will take 18 to 24 months to obtain building permits before the developers can break ground. He told the commission that construction would be split into three phases and will span three to four years.
“We have three distinct blocks to work through,” said Field, adding that construction would start on the east side of the site and move west. “We have a large parking garage on the western side that can be used for workers so the impacts on the neighborhood are less than significant.”
The first residents will be able to move into buildings constructed during the first phase following completion.
A nine-unit residential building at 401 Cherry St. will be retained and renovated, as well as a portion of the Marshal Hale hospital building at 3698 California St. The new construction includes 14 single-family homes and 19 multifamily residential buildings that will rise three to seven stories. The new homes will comprise 69 studio and one-bedroom units, 88 two-bedroom units, 96 three-bedroom and 20 four-bedroom units.
A total of 416 parking spaces will be added to respond to neighbors' concerns about a lack of parking in the area. The project’s amenities comprise some 86,200 square feet of private and common open space and include a fitness facility and common roof decks for some of the buildings.
Rather than build a percentage of on-site affordable housing as required under local law, the developers chose to pay afee to the city totaling about $43 million — a move lamented by one member of the commission.
“I really wish that there was on-site affordable housing. We know that affordable housing takes longer [to build] than a new development being built,” said Theresa Imperial, who joined the commission earlier this year. “It would be a great neighborhood for families [of all income levels] to live in as well.”
Some members of the public who spoke during the hearing opposed the project because 124 of 173 trees will be removed. Field said new trees will be planted to replace those lost.
Navigation Center for homeless young adults approved
A 75-bed Navigation Center serving “transitional age youth” experiencing homelessness proposed for the former House of Fans building at 888 Post St. was approved by the commission on Thursday.
The commission’s approval followed a unanimous vote on Tuesday by the city’s Board of Supervisors that authorized a 20-year lease for the three-story building worth $49 million. That agreement provides the city with an option to buy the site by August 2022 for $29 million.
The building’s ground floor will be subleased by Goodwill Industries, which plans to open a donation drop off center and a workforce development program.
The city’s most recent point-in-time count showed that more than 1,000 young adults aged 18 to 24 experience homelessness on any given night in San Francisco. Currently, the city operates just one 40-bed shelter focused on that population.


