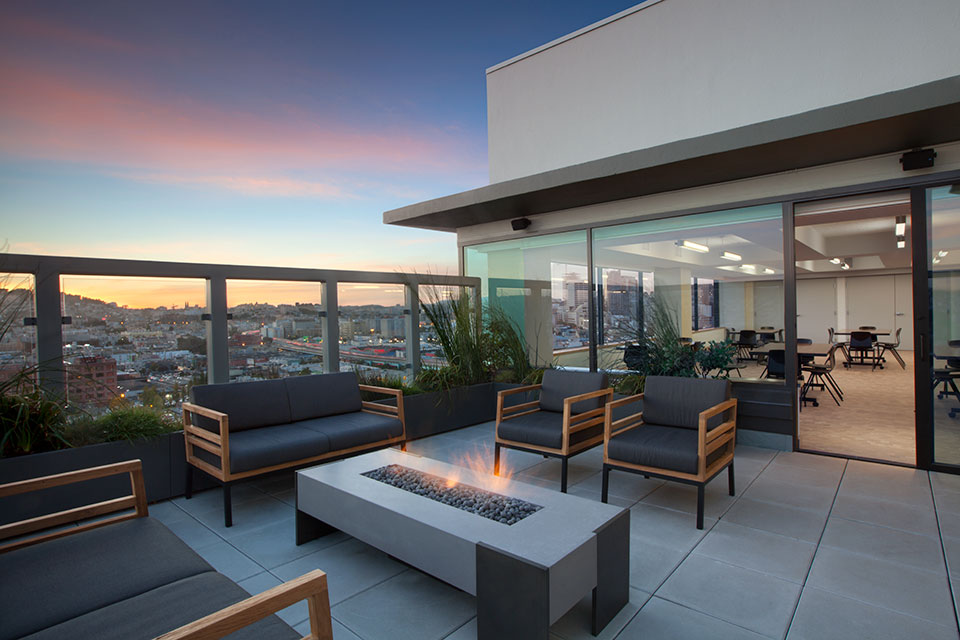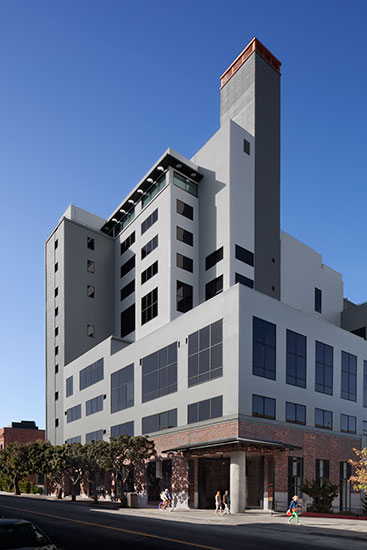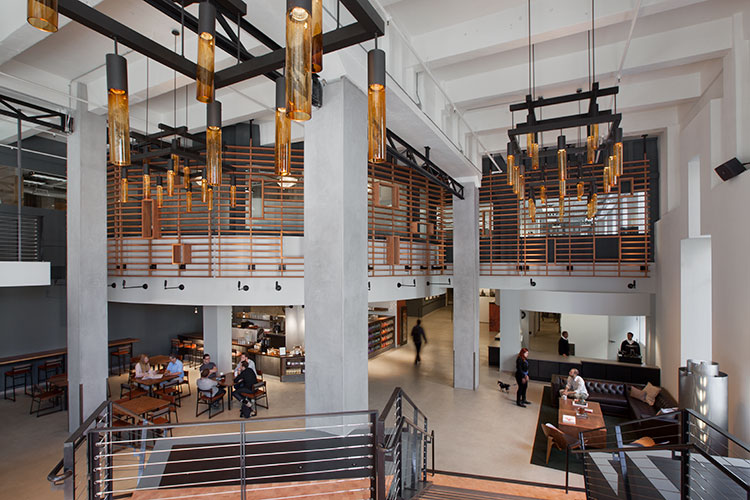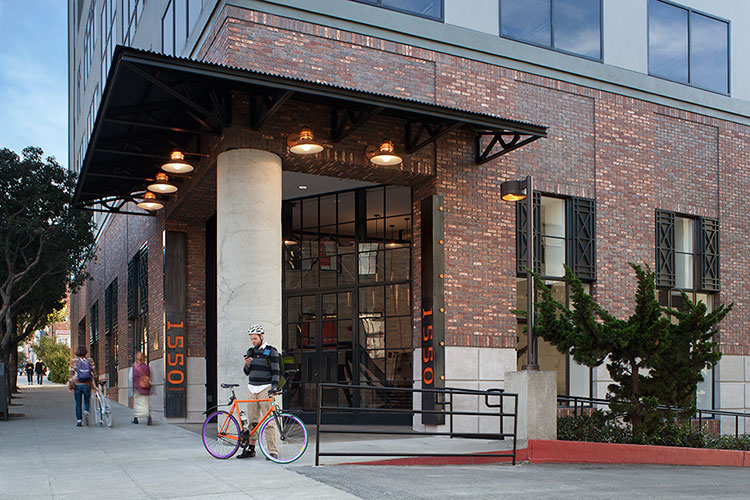It’s the way we think
that sets us apart.
TMG Partners has been in the business of developing award-winning, financially-successful, community-based real estate for 40 years. As much as we have accomplished over the last four decades, we believe it is the way we THINK about our region, the risks we manage, the critical timing of our projects and the value we create that sets us apart.
Localism
Real Estate is
a local business.
No, really.
The San Francisco Bay Area is an extremely diverse real estate marketplace with countless micro-business climates teeming with possibility. But you have to be here—and know here—to make the most of the opportunities all around us. Having been exclusively committed to the Bay Area for four decades, we have developed a keen local intuition which gives us a unique advantage in recognizing both the opportunities and risks in this complex market.
If we try to solve our land use problems by focusing
only on the nine Bay Area counties, we will fail.
Michael CovarrubiasChairman & Co-CEO
As the Bay Area’s economy has grown over the last four decades, so too has its challenges—particularly related to transportation, housing, affordability and climate change. To plan for growth of 4 million more people in the next third of a century, TMG is thinking bigger, beyond our nine Bay Area counties, and working on longer term strategies to create greater connectivity across our entire megaregion.

Timing
It’s got to work at low tide as well as high tide.
Some of our best deals are the ones we didn’t do.
Matt FieldCo-CEO
Almost anyone can make money in a positive economic climate. But it takes discipline, depth of market knowledge and experience in all major product types to know when to buy and when to sell. The most profitable deals can be the ones you decide just don’t make sense or are outbid by an “out of town” competitor. Because we are active in our markets on a daily basis, TMG Partners has managed a portfolio through 40 years of market cycles that works in all phases and has withstood the sands of time.
Once it’s obvious, it’s too late.
Cathy GreenwoldSenior Advisor
If you wait for the statistical proof to confirm real estate opportunities, you’re looking backwards. TMG Partners has cultivated an approach to studying the business landscape that reveals market opportunities before they become obvious. Our contrarian investment strategy balances optimism and caution with the intent of turning forward-looking investments into no-brainers.
Our measure for success goes beyond profit.
Lynn TolinChief Operating Officer &
Executive Vice President
Most investment professionals have a clear understanding of IRR: Internal Rate of Return, a purely financial measurement of performance. At TMG we use a different definition. For us, IRR means balancing Integrity, Relationships and Results. We measure every aspect of our business through this lens to ensure our partners, communities, tenants and buyers are treated with the highest degree of respect and responsibility while we consistently deliver superior financial performance.
Think
Localism
Regionalism
Timing
Vision
Returns
Close






